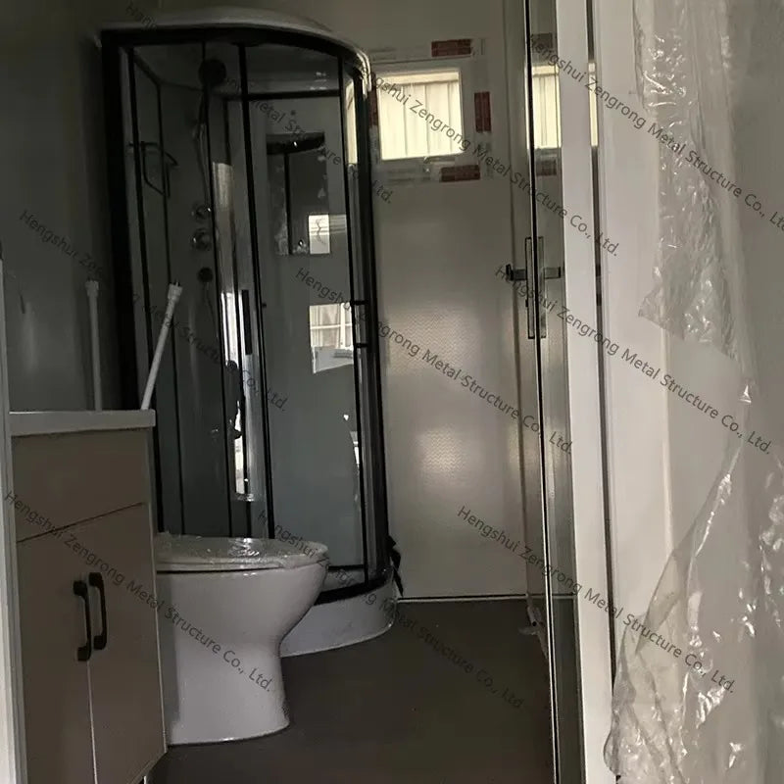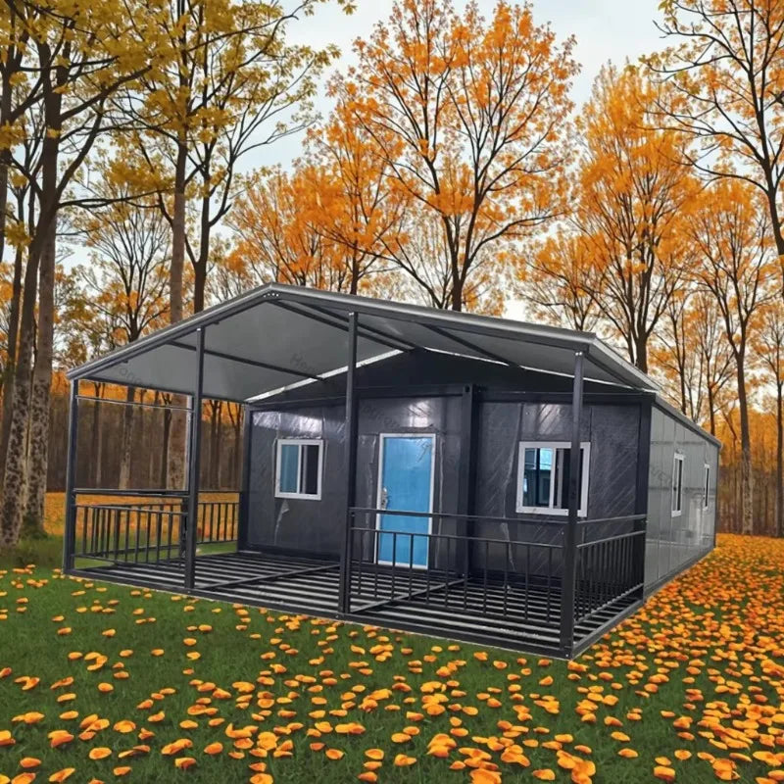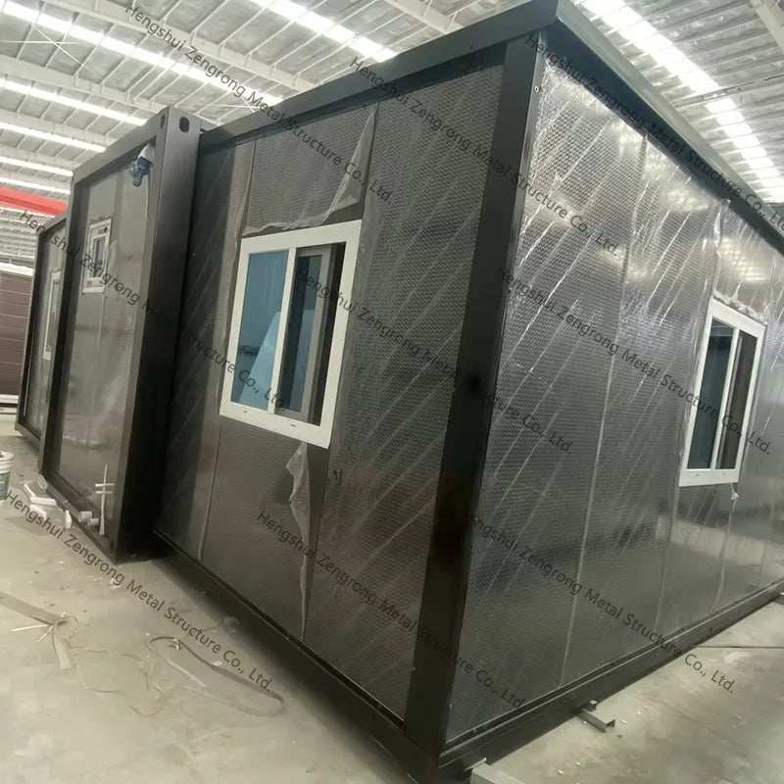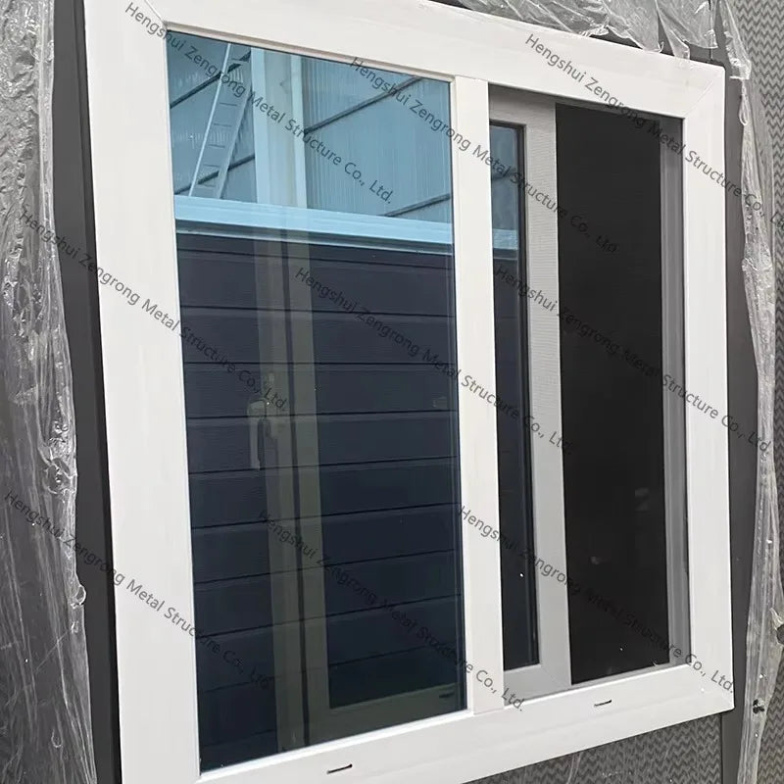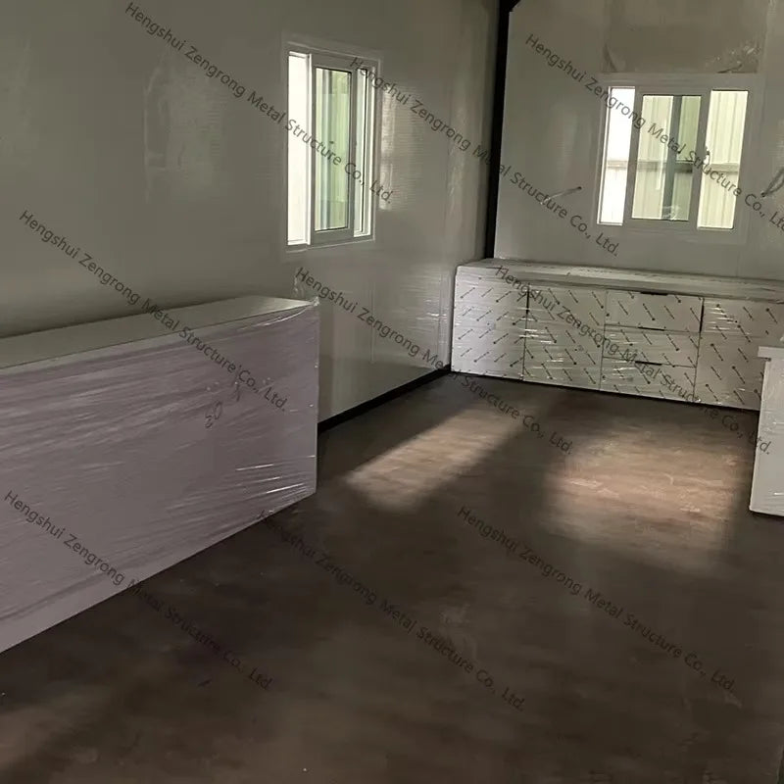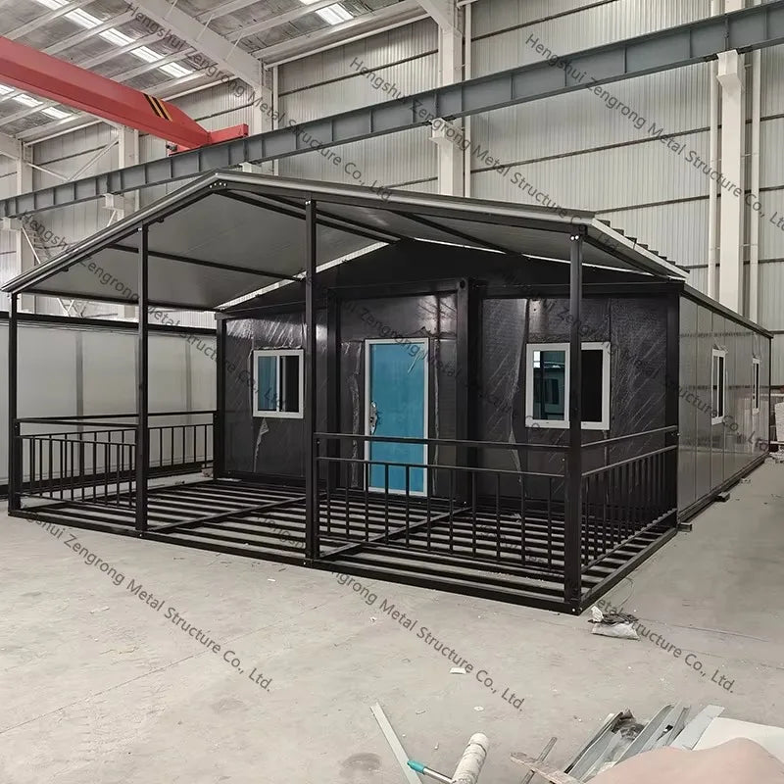1
/
of
6
Ready Houses Prefabricated Home Container Housees Cabin Expandable Container House for Living House
Ready Houses Prefabricated Home Container Housees Cabin Expandable Container House for Living House
Regular price
$13,951.99 USD
Regular price
Sale price
$13,951.99 USD
Quantity
Couldn't load pickup availability
PLEASE NOTE:
1.The price only for reference, the specific cost based on your requirements and the destination port, please contact us for more product details and quotations
2.We ship you by sea !!!
3.Door to door please leave message or whatsapp or email for price !!!
Taylor(Sales Manager)
Email: sales16yugong@yg797.com
Whatsapp/Wechat/Mobile: +86 13703920821

20FT/40FT Expandable Folding Container House with Bathroom and Kitchen Tiny home Prefabricated Modular Home for Family Living








Our Advantages
Wind resistance: The expanded container house adopts a fully steel frame, and the main structure is reinforced through standardized welding technology. The compressive and deformation resistance are significantly improved, and it can withstand the impact of a Category 10 hurricane Fireproof and flame retardant: The outer layer of the box is made of fireproof coating and fire-resistant boards (rock wool board, polyurethane board), and the materials used in the expansion of the house have passed the A-level fireproof certification, which can delay the spread of fire in case of fire Waterproof process: The container adopts standardized manufacturing process, and silicone sealing strips and waterproof tape are used at the joints to ensure that the box body does not leak water during transportation and use, and the moisture-proof performance reaches IP67 level Main body corrosion resistance: The steel surface is hot-dip galvanized, with a 50% increase in corrosion resistance, suitable for harsh environments such as seaside and high humidity
Details Images










Space layout optimization.
Depending on different site conditions and specific usage requirements, whether it is a limited urban space or a remote countryside, our company can provide tailor-made project solutions. Our team has rich production experience and we have successfully completed various types of container house projects, including compact single apartments, fully functional family houses, and even spacious and comfortable multi-story luxurious container houses. Space layout design: Space layout design is a crucial aspect in the construction of container houses, directly influencing the comfort and practicality of living or working. For container houses used for residential purposes, different functional areas such as bedrooms, living rooms, kitchens, and separate dry and wet bathrooms can be designed. Based on the size of the space and the lighting conditions, the positions and areas of each area can be reasonably arranged.
Appearance Design: This includes the overall shape, color matching, window and door styles, etc. of the house. Based on the user's preferences and usage scenarios, different styles of appearance can be designed, such as modern minimalist style, industrial style, and pastoral style, etc. By painting the surface of the container and adding decorative components, the appearance of the house can be made more beautiful and unique, and coordinated with the surrounding environment.
Interior decoration design: Pay attention to the comfort and practicality of interior decoration, and choose suitable decoration materials and styles according to different functional uses. In residential container houses, warm and comfortable decoration styles can be adopted, and environmentally friendly, soundproof, and insulation materials can be selected to create a comfortable living environment.


Company Profile








Share
